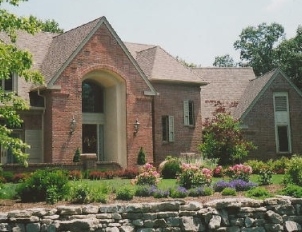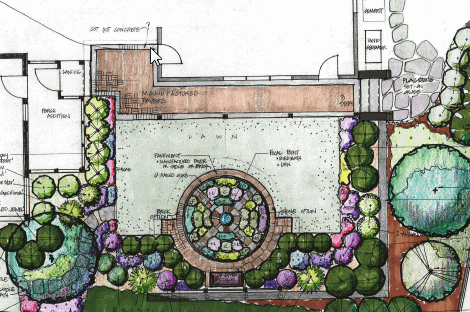SERVICES
 I create scaled landscape design plans for each project that can be bid by contractors. The scale of individual projects range from specific landscape features (such as a cozy garden with a meandering path or a custom-designed stone wall complementing the driveway); to complete site design of large estates and private residences. From gardens, tea rooms, fire pits, decks and garden structures (including masonry, paving, pergolas, arbors, and trellises); planting plans that emphasizes native plants and provide seasonal interest; to large-scale estate design (including terrain grading and retention walls, masonry and paving, lighting, irrigation, water features, pools, tennis courts, parking areas, and garden sculpture): No project is too big or too small. Every project deserves the personalized design of an experienced professional. Cynthia’s designs enhance the property aesthetics, and create outdoor use areas that maximize enjoyment and add value to your property.
I create scaled landscape design plans for each project that can be bid by contractors. The scale of individual projects range from specific landscape features (such as a cozy garden with a meandering path or a custom-designed stone wall complementing the driveway); to complete site design of large estates and private residences. From gardens, tea rooms, fire pits, decks and garden structures (including masonry, paving, pergolas, arbors, and trellises); planting plans that emphasizes native plants and provide seasonal interest; to large-scale estate design (including terrain grading and retention walls, masonry and paving, lighting, irrigation, water features, pools, tennis courts, parking areas, and garden sculpture): No project is too big or too small. Every project deserves the personalized design of an experienced professional. Cynthia’s designs enhance the property aesthetics, and create outdoor use areas that maximize enjoyment and add value to your property.
Designs can be implemented as a single installation or completed in successive stages. Each plan is responsive to clients’ specific interests and objectives and considers a myriad of site-specific conditions including existing architectural and landscape features, terrain and soil type, water availability and drainage, sun and wind exposure, aesthetics and views. Each landscape plan combines these factors to create a design that is personalized for each client’s desires and each site’s features.
THE DESIGN PROCESS
 After an initial meeting, an estimate is provided (at no cost) for creation of a design based on client goals and site conditions. After a contract for design services is established, we begin by assessing the site conditions including, as needed, field measurements of existing features. A mortgage survey may be used to locate the built structures to create a scaled plan. Should a formal topographic survey be required, this would be billed separately. A design is then developed and reviewed with the client.
After an initial meeting, an estimate is provided (at no cost) for creation of a design based on client goals and site conditions. After a contract for design services is established, we begin by assessing the site conditions including, as needed, field measurements of existing features. A mortgage survey may be used to locate the built structures to create a scaled plan. Should a formal topographic survey be required, this would be billed separately. A design is then developed and reviewed with the client.
Depending on the project scale and contract agreement, designs may include highly detailed information (such as plant names and quantities, topographic information, and construction materials and quantities) that permit contractors to bid on design installation. Graphic representations of the design (such as sketches, drawings, and photographs) are often used to convey design ideas. Formal construction drawings (billed separately) are provided as needed. On-site field supervision (billed separately) during design installation can be provided.
